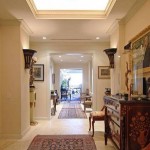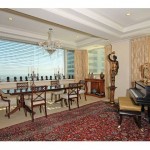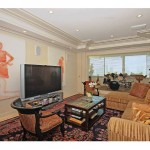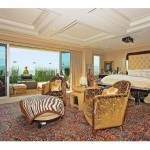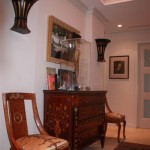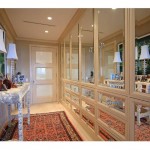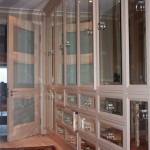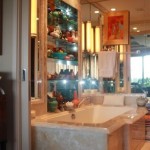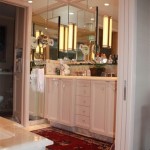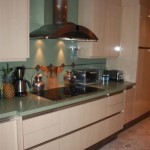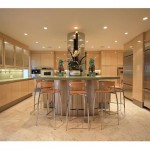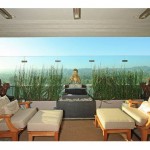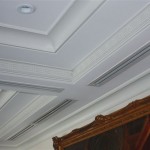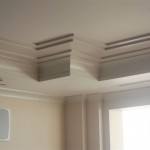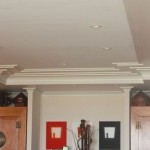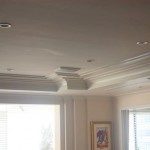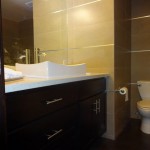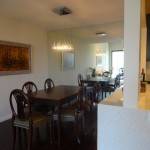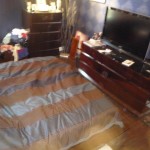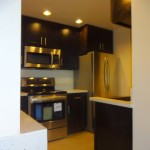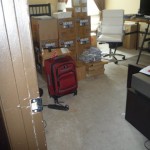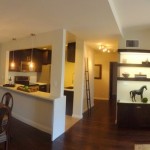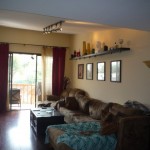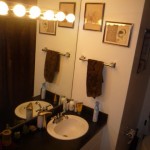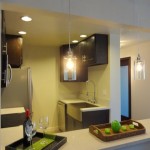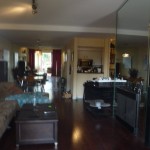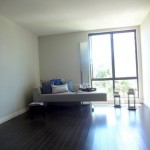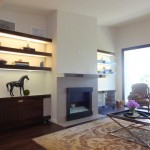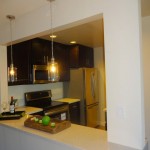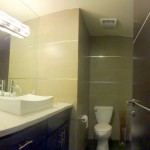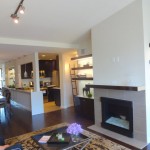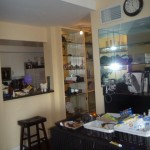Custom Remodeling and Expansion
Wilshire Corridor High Rise, Westwood CA
Our client, a successful Real Estate Developer, was interested in combining three 3 condo units on the 17th floor with views from Beverly Hills to the ocean into one 5500 square foot unit for himself. I am still amazed at this place whenever I look back at the pictures.
This was the first and biggest redevelopment in this 200+ unit complex which took over 2 years to complete. There were many challenges to overcome, oversized doors that couldn’t fit into the elevator, relocating plumbing shafts to enlarge the living space, separating HVAC system from the main building, and keeping in compliance with the high standards of the building management. The architects of record and interior designer were Don Barney, John Rock, and Paul Berry. This luxury condo unit was a combination of commercial tenant improvement with the latest fire safety features and the detail work you see in multi-million dollar mansions.
Doheny Dr., West Hollywood
This small 1200 sq ft condominium with a traditional “side-by-side” bedroom layout was not envisioned to attract the new hip and sophisticated crowd when it came to resale. With the input of designer of Mariah Young and assistance HMH Structural Engineering we modified the layout, giving each bedroom it’s own “private” entrances and eliminating a wasted and impractical hallway space. This gave new life to this 50 year old unit. It goes without saying we owe a lot to interior designer Shiela Nassir for the selection of hip yet cost-conscious and environmentally friendly finishes that added the sleek and charming look. We surpassed every potential buyer’s expectations and was the highest sold price in this 42 unit complex.
